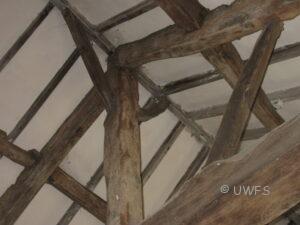
Drawing of the Meeting House before restoration.
Almost tucked away on the Bolton Road is the charming little Quaker Meeting House and burial ground, beside a wooded beck and close to the high wall of Farfield Hall, where our group gathered in pleasant sunshine. We were met by Mr. Chris Skidmore who relayed to us a most interesting historic and atmospheric account of the property, while we sat on the simple benches. A low gallery allowed seating for the Elders, Overseers and the Minister. The room was open to the roof where the structural 17th century beams were exposed, including a crown post which supports the roof in different directions, all built by local craftsmen and labourers as for barns and cottages, plain simplicity with no ornamentation or symbols as is the Quaker expression. There are simple headstones in the ground, beautifully inscribed, and then there are the large chest tombs topped by inscribed slabs in memory of the Myers family (transgressing the simplicity of Quakers.) Dates on the burial stones seem confusing as they refer to both the Julian and the Gregorian Calendars.

Farfield entrance. Photo Phyllida Oates
In 1666 a yeoman farmer called Anthony Myers moved into Farfield Farm, which later became Farfield Hall. Being a Quaker himself he provided the plot of land to be used as a Quaker burial ground, as the Church declined to bury them, and the building of the Meeting House followed in 1689 at the time of the Toleration Act. Historic England considered this Meeting House one of ten most important buildings to represent England’s extraordinary history of faith and belief.
George Myers, son of Anthony, inherited the property at Farfield on his father’s death, succeeded by HIS son George who was also the agent of the Bolton Abbey estates and became a personal friend and mentor of the young 3rd Earl Burlington, Richard Boyle, who was a prominent architect and enthusiast of Palladianism.

Farfield, Crown Post beams. Photo Phyllida Oates
Through a succession of short-term inheritances over the last two centuries the
Meeting House has now been acquired by The Friends of Friendless Churches.
Although heavy rain was expected, the sun still shone as we crossed the road to the charming garden of Farfield Cottage,

Farfield burial ground. Photo Phyllida Oates
overlooking the splendid density of mature trees and the River Wharfe, at the invitation of the owner. We were ushered into a property revealing a strong 17th/18th century structure, with typically thick walls, mullioned windows, a simple stone fireplace, wall presses, old wooden doors, a stone cellar with a dairy slab, and an enthusiastic owner pleased to explain all the necessary improvements she had made. Contrary to this most interesting interior, the external frontage of the cottage had been completely refaced in the Palladian style of symmetry in the 1720s, (Burlington of course, and almost certainly connected with his ‘improvements’ to Farfield Hall in the 1720s). All the historic records of structural changes and additions may well be kept at Chatsworth.
We drove then into Addingham and to High Mill down by the river. The usefully condensed history of the Mill is on their handsome display board :

High Mill information board. Photo Phyllida Oates
“High Mill, the oldest of Addingham’s mills, was originally a medieval water-powered cornmill. The weir built to supply the

High Mill end elevation. Photo Phyllida Oates
water still exists but has been repaired many times following storm damage. In 1788 the building was extended to include a textile mill which was operated in two parts, with the corn mill still working until the 1870s. The mill was at times used for spinning cotton, worsted, flax and silk. Originally owned by the Lords of the Manor, the Vavasours and then the Smiths, the mill and the tenancies of the three parts changed hands as firms prospered and failed. It was eventually owned by the Cunliffe-Lister family (also owners of Low Mill among other enterprises) until it closed in 1967. The building was then used by a light engineering firm before being converted into eight houses in 1984.”
(It has been questioned, as the corn was being milled for some considerable time whilst two textile businesses were operating, how much dust from the spinning and weaving would have found its way into the flour?)

High Mill Addingham. Photo Phyllida Oates
One of the inhabitants of High Mill, Chris Cobley, of the Addingham Civic Society and of a Heritage Group, met us by arrangement and very entertainingly expanded on the Mill’s history. We were able to see where the water entered the building in an arched tunnel running the length of the Mill and its arched exit, powering two ‘internal’ millwheels, (Arkwright’s water frame had been installed, and initially the textile mill used the same water wheel that drove the grinding stones of the corn mill.) The expansive three-storey high building allowed the lower two floors for workers’ domestic use, the top floor would house the looms.
So, still in sunshine but with dark clouds approaching, we went for our pre-arranged lunch at nearby Hamiltons – thanking Ian and Rita for a well-researched, well organised and enjoyable day.
Photos and text by Phyllida



