St Peter’s Church in East Marton is a small Dales church hidden in a fold of the hills at the point where the Pennine Way, marking the spine of England, crosses the Leeds-Liverpool canal on its journey across the country from east to west. The parish likes to think of itself as the intersection of the cross that marks the centre of the nation! The church was grade II listed in 1954.
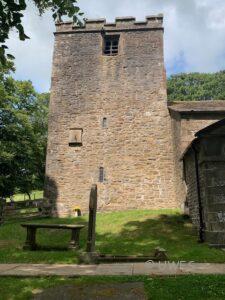
East Marton Church Tower. Photo Judith Blackburn
Built of stone with a slate roof, St Peters has a rich history dating back to the 12thcentury. The oldest part of the church is the broad tower which is a notable example of Norman architecture. The belfry has a ring of three bells. Further examples of Norman work, including the zig-zag marking of their arches, can be seen in a number of stones in the north and east walls of the church.
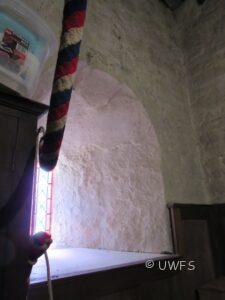
Norman Window East Marton Church. Photo Phyllida Oates
Another piece of possible Norman work is the massive font leading to the door to the Tower. This was the subject of much discussion! It could have been that earlier decoration or pictorial carving has been hacked off on four sides and that the original drain was taken out to one side. Afterwards, I read that the Victorian restorers had drilled a new drain through the centre, placed it on an old grinding wheel supported by three round stones.
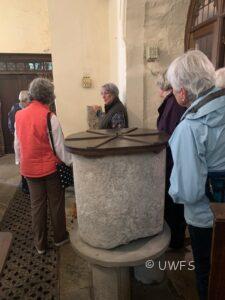
East Marton Church font. Photo Judith Blackburn
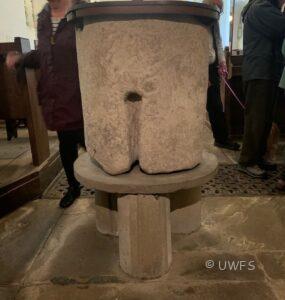
East Marton Church Font. Photo Judith Blackburn
There are 17th century boards with the Creed, 10 Commandments and the Lord’s Prayer on the wall behind this.
On the altar steps under the carpet, is a carved crusader’s sword. Possibly from a crusaders tomb and relocated?
The early 19th century saw Richard Heber as Lord of the Manor and his brother Reginald as Bishop of Calcutta and author of many glorious hymns. You’ll probably sing along when I mention “Holy, Holy, Holy! Lord God Almighty” and “Brightest and Best”. Richard was perhaps the greatest book collector of all time, but his enthusiasm bankrupted the estate.
The Roundells purchased all the lands in West and East Marton belonging to the Hebers in 1841. The Roundell and Heber families previously to this owned nearly the whole of the parish of Martons Both in equal moieties and there are several memorials to them in the church.
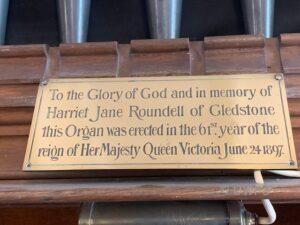
Inscription to Harriet Roundell. Photo Judith Blackburn
Gledstone House had been commissioned by Richard Roundell around 1770 and the family eventually sold Gledstone along with 5,700 acres of estate in 1923 to Sir Amos Nelson, a self-made cotton magnate from Colne.
A new Hall was built for Amos, designed by Edwin Lutyens between 1925 and 1927. Gledstone House was demolished, but the stables of the house survive, converted into an estate office and house in 1976. They were also built about 1770 and is a Grade II listed building under the name Old Gledstone.
For much of the late 20th century, Gledstone Hall served as a nursing home, but has since been reconverted back into a family home.
Sandie had not only brought our party of 13 to the church with all its marvellous history, but also arranged for us to visit Amos Nelson’s son, David ( a former High Sheriff of North Yorkshire) and his wife Armoral at Old Gledstone.
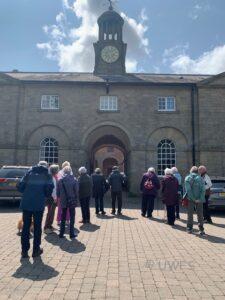
Gledstone House Clock tower. Photo Judith Blackburn
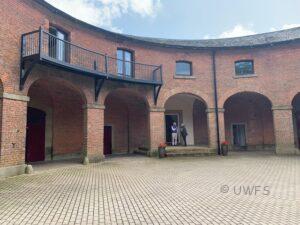
Gledstone House Courtyard. Photo Judith Blackburn
Its exterior is square in plan and built in stone, with an archway with clocktower above, through to the courtyard. This is where the unexpected happens! One is wowed by the sight which reveals the circular interior, built of wonderful brickwork. The courtyard has a continuous arcade of 16 elliptical arches with stone bases. Local legend has it that the Stables were built larger than would normally be required as they were capable of accommodating a troop of cavalry with local militia men and equipment. Also that the bricks may have come from local brickworks on land owned by the Roundells.
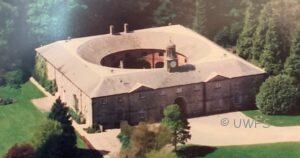
Gledstone House Aerial view
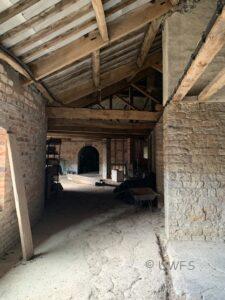
Gledstone House unconverted upper storey. Photo Judith Blackburn
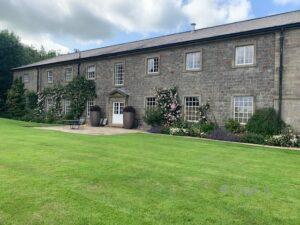
Gledstone House Outside and lawn. Photo Judith Blackburn
Our hosts very kindly showed us around some of the conversion which made up their home of nearly 50 years, a conversion which took three years. It was a wonderful experience for us all to see how the round house….wasn’t!
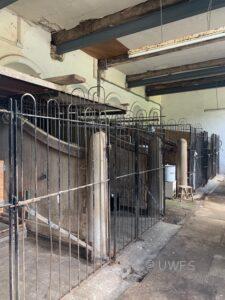
Gledstone House Stables. Photo Phyllida Oates
Words by Judith
Photos by Judith and Phyllida.



